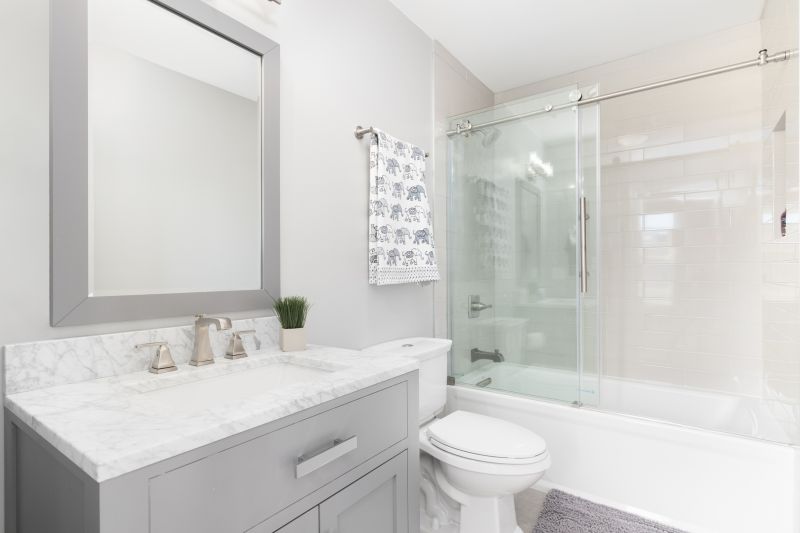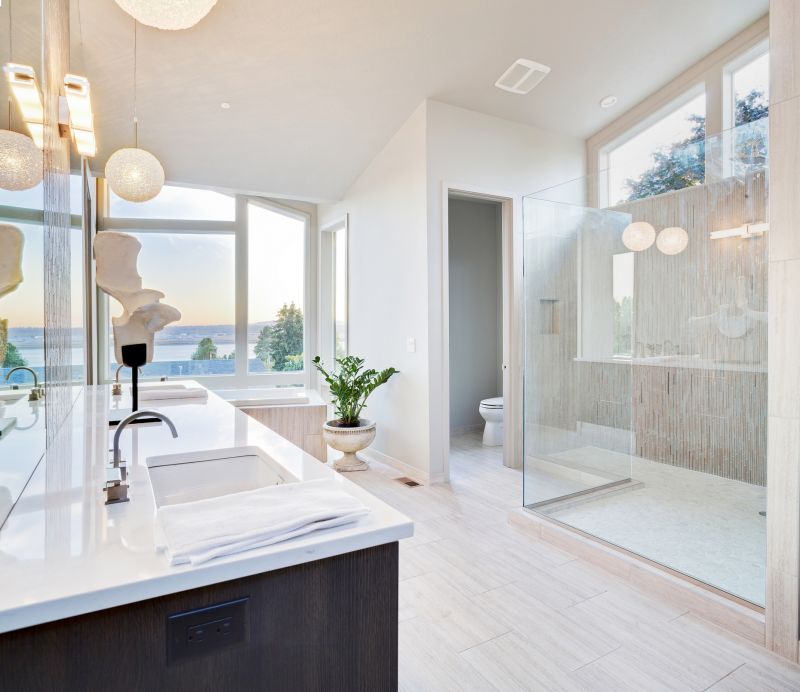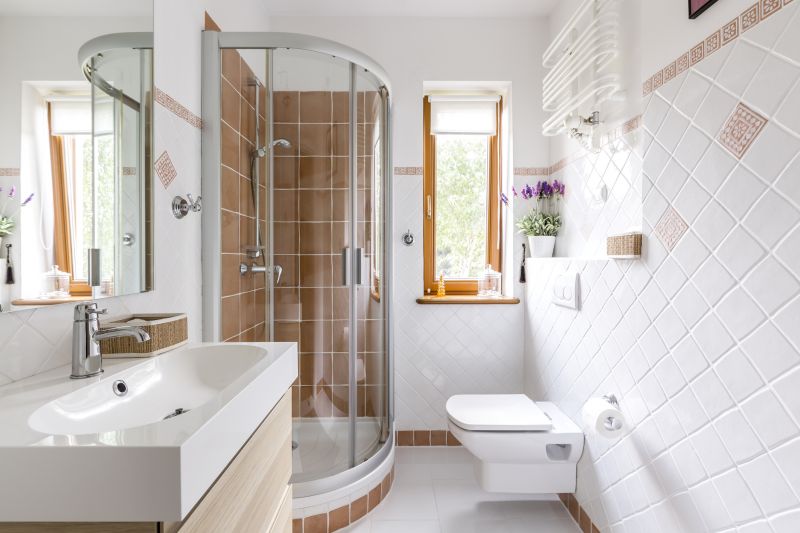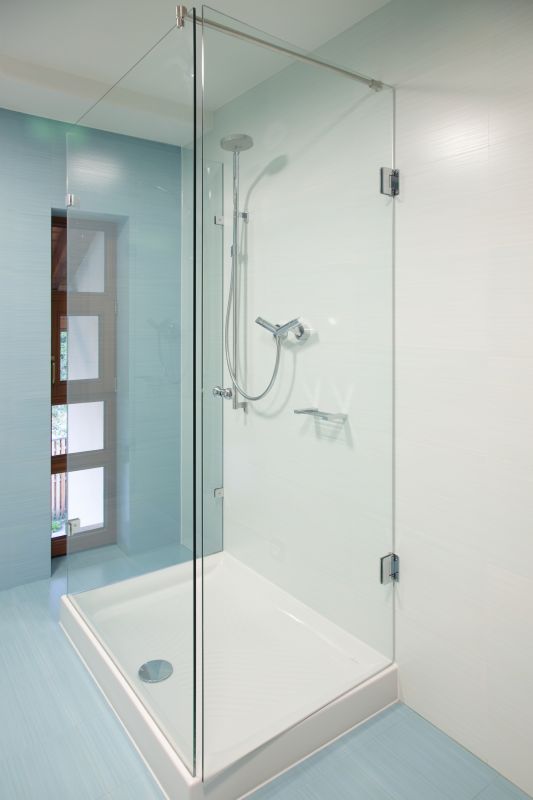Smart Shower Designs for Small Bathroom Efficiency
Designing a small bathroom shower requires careful planning to maximize space while maintaining functionality and style. Efficient layouts can make a significant difference in how the space feels and functions. Various configurations are available, including corner showers, walk-in designs, and enclosed units, each offering unique benefits suited to different preferences and spatial constraints. Proper selection of layout can enhance accessibility, improve flow, and create an illusion of more space.
Corner showers utilize space efficiently by fitting into existing corners, freeing up room for other bathroom essentials. They are ideal for maximizing small footprints and can be customized with sliding doors or curtains for a sleek appearance.
Walk-in showers provide a modern, open feel that makes small bathrooms appear larger. They often feature frameless glass and minimal hardware, creating a seamless look that enhances spatial perception.

A compact shower featuring sliding doors saves space by eliminating door swing, ideal for narrow bathrooms.

A clear glass enclosure opens up the visual space, making the bathroom appear larger and more inviting.

Corner showers with built-in niches optimize storage without encroaching on the limited space.

Simple, frameless designs with sleek fixtures create a clean, uncluttered look suitable for small areas.
Optimizing small bathroom shower layouts involves balancing functionality with aesthetic appeal. Compact fixtures, such as wall-mounted sinks and space-saving toilets, complement the shower design to create a cohesive environment. Incorporating vertical storage solutions like shelves and niches helps keep essentials accessible without cluttering the limited space. Additionally, choosing light colors and reflective surfaces can enhance natural light and give an impression of openness.
| Layout Type | Advantages |
|---|---|
| Corner Shower | Maximizes corner space, ideal for small bathrooms, customizable with various door options. |
| Walk-In Shower | Creates an open feel, easier to access, enhances natural light flow. |
| Recessed Shower | Built into the wall for a flush appearance, saves space and provides a sleek look. |
| Peninsula Shower | Extends into the room with partial walls, offers privacy while maintaining openness. |
| Sliding Door Shower | Prevents door swing interference, perfect for narrow layouts. |
| Open Concept Shower | Minimal barriers for a spacious feel, often with frameless glass. |
In small bathroom designs, the choice of materials and fixtures plays a crucial role in maximizing space. Light-colored tiles, large mirrors, and glass panels reflect light and create an illusion of a larger area. Compact, wall-mounted fixtures free up floor space and contribute to a clean, uncluttered appearance. Thoughtful placement of accessories and storage solutions ensures the space remains functional without sacrificing style.




